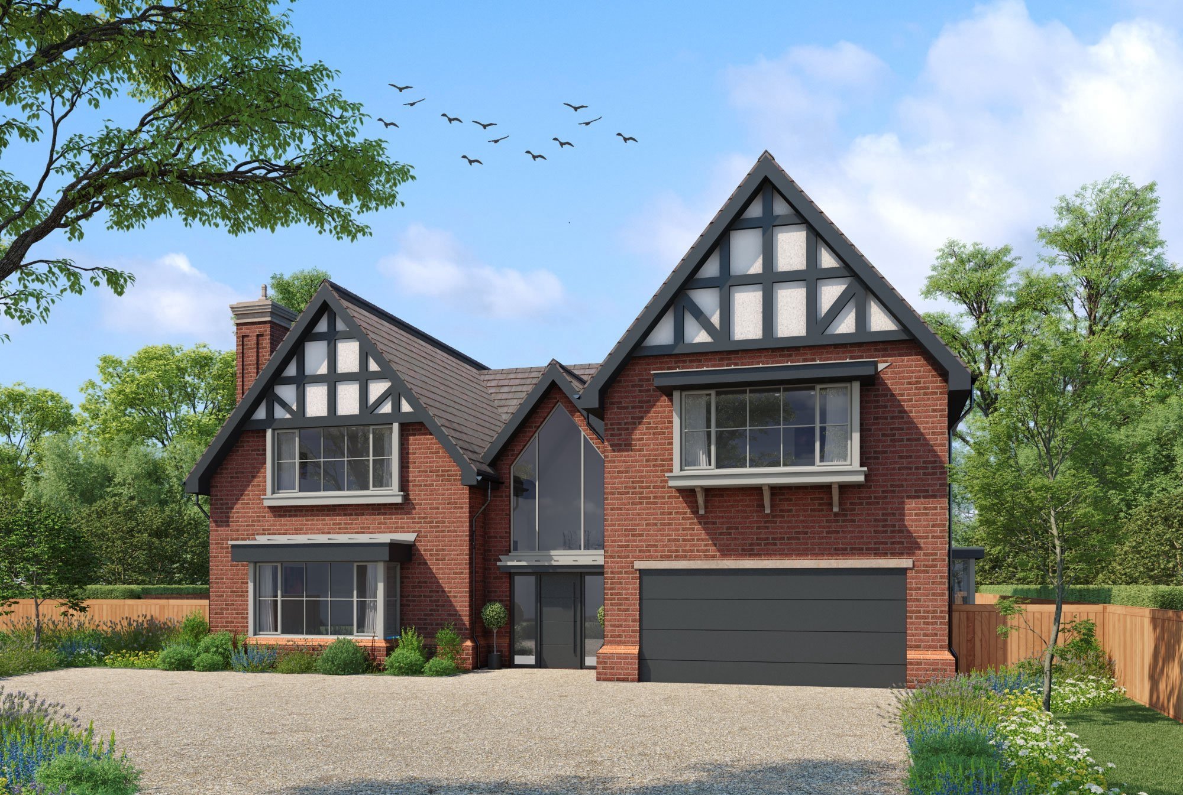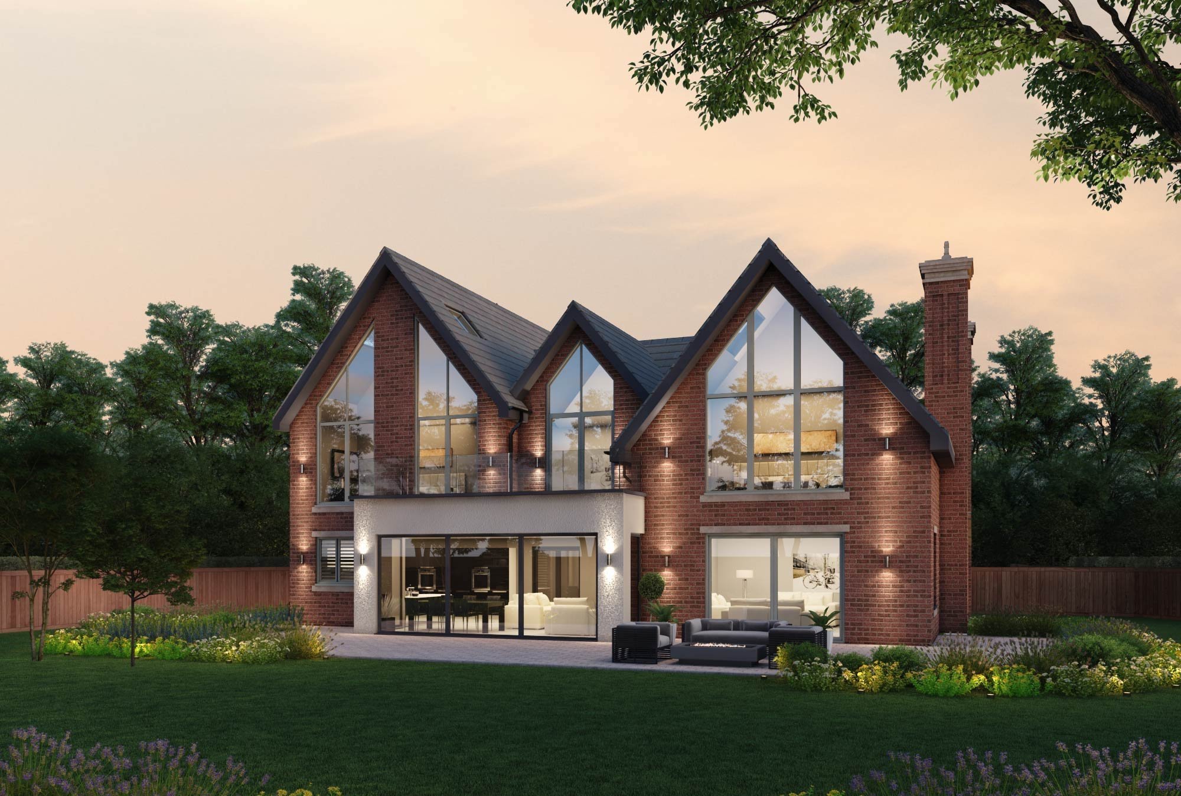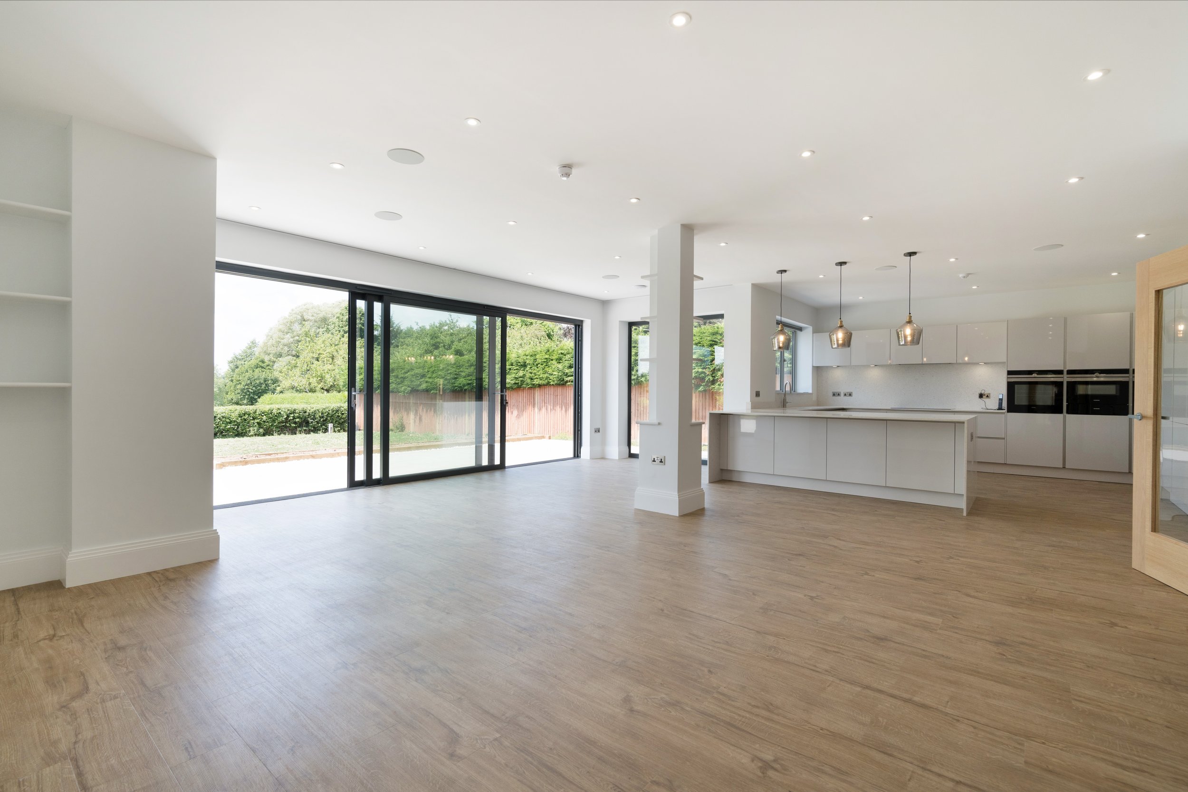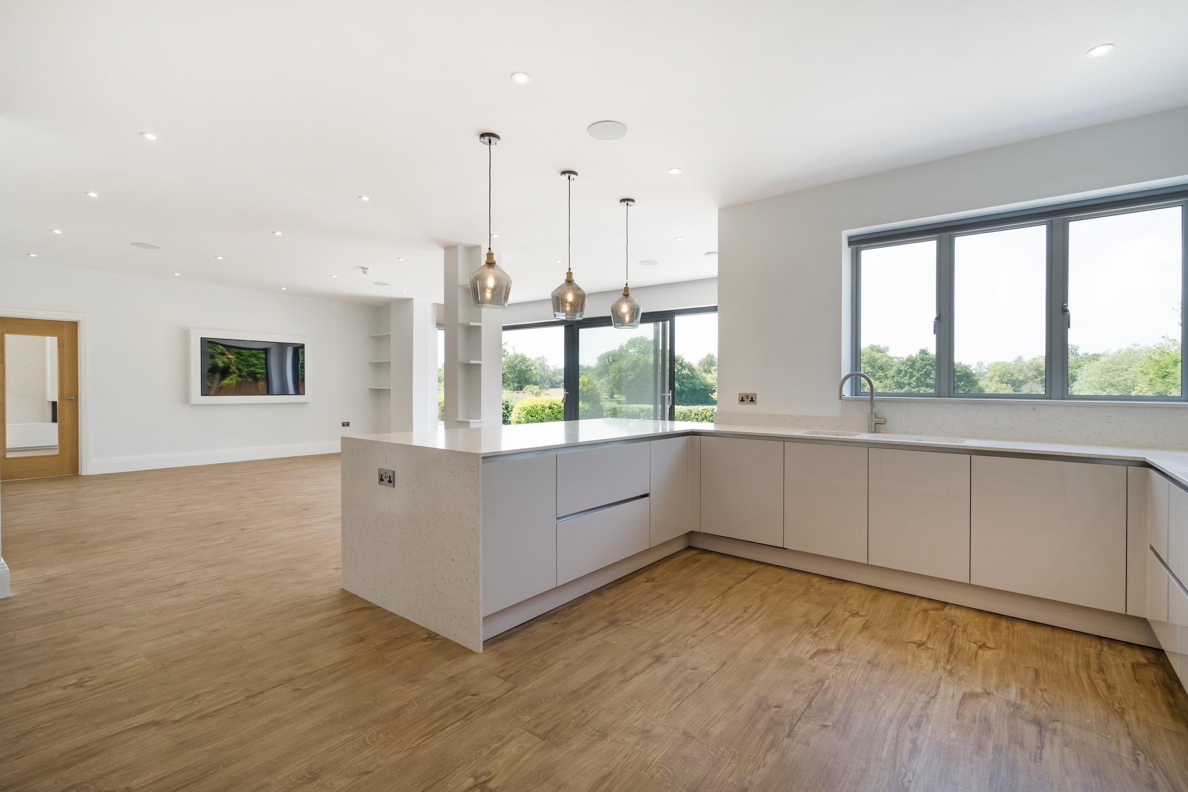Lady Byron House
A replacement dwelling on a very visible green belt site close to major transport links in a popular commuter village.
By maximising permitted development rights on the property prior to the main planning application we were able to more than double the size of the property for our client and his family. Open plan social spaces, luxurious bedroom suites, and ground and first floor terraces to take advantage of the stunning views are key features of the scheme. Fully automated heating and cooling, lighting, security and entertainment systems form an integrated network that can evolve with emerging technology.















